Functional Shower Designs for Small Bathroom Spaces
Designing a small bathroom shower requires careful consideration of space efficiency, layout options, and aesthetic appeal. With limited square footage, maximizing functionality while maintaining a stylish appearance is essential. Thoughtful planning can lead to a shower area that feels spacious and comfortable despite its compact size.
Corner showers utilize two walls to create a compact and efficient space. These layouts often feature sliding or hinged doors, saving room for other bathroom fixtures and providing a seamless look.
Walk-in showers with frameless glass enclosures create an open, airy feel. They are ideal for small bathrooms as they eliminate visual clutter and make the space appear larger.
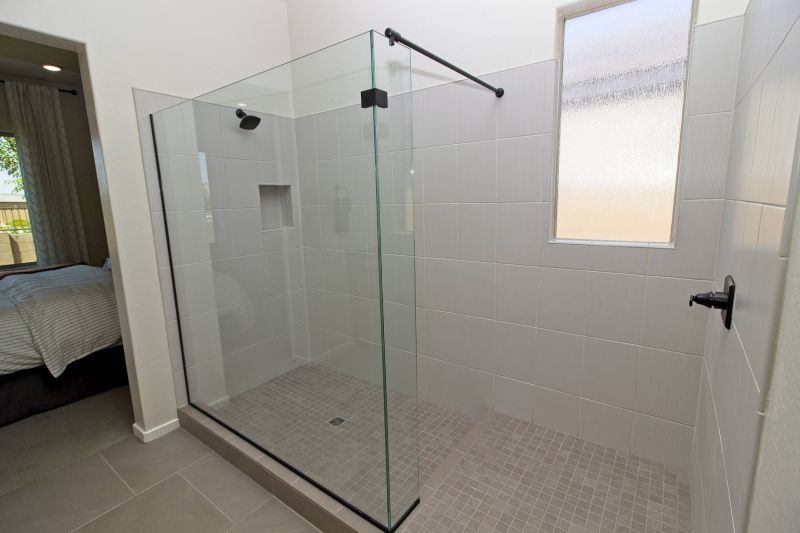
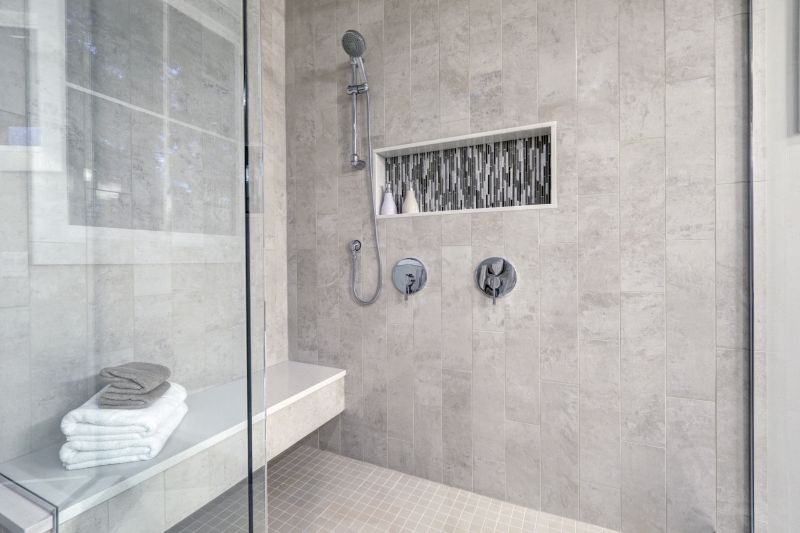
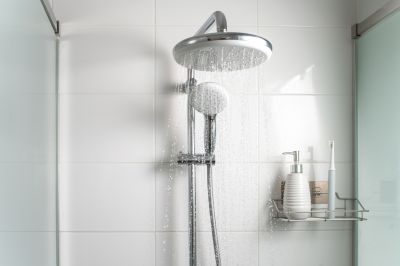
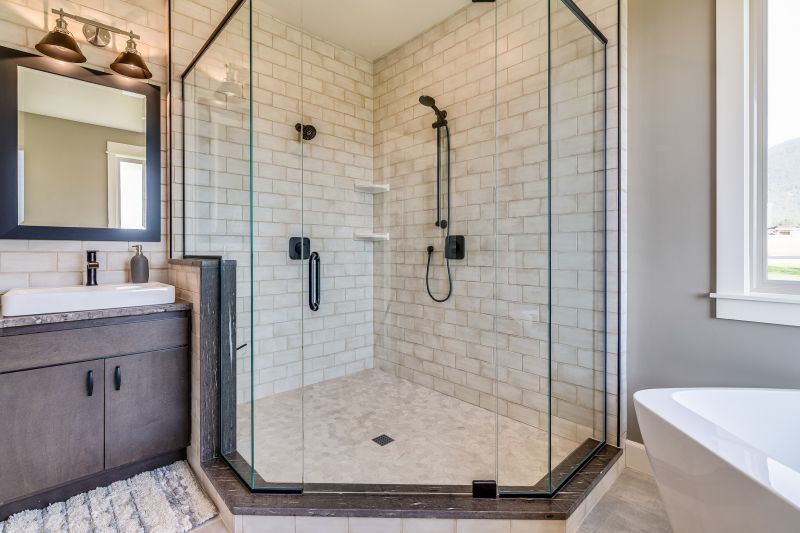
Sliding doors are effective in small spaces, as they do not require extra clearance to open. Pivot doors can also work if space permits, offering a traditional look with easy access.
Light-colored tiles and vertical patterns can create the illusion of height and space, making a small shower feel more expansive.
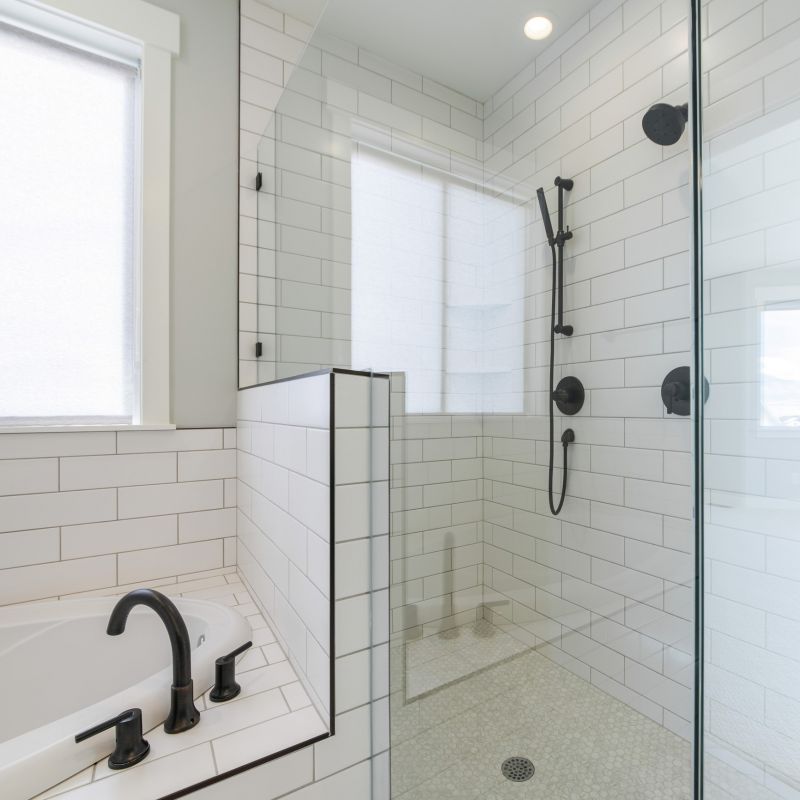
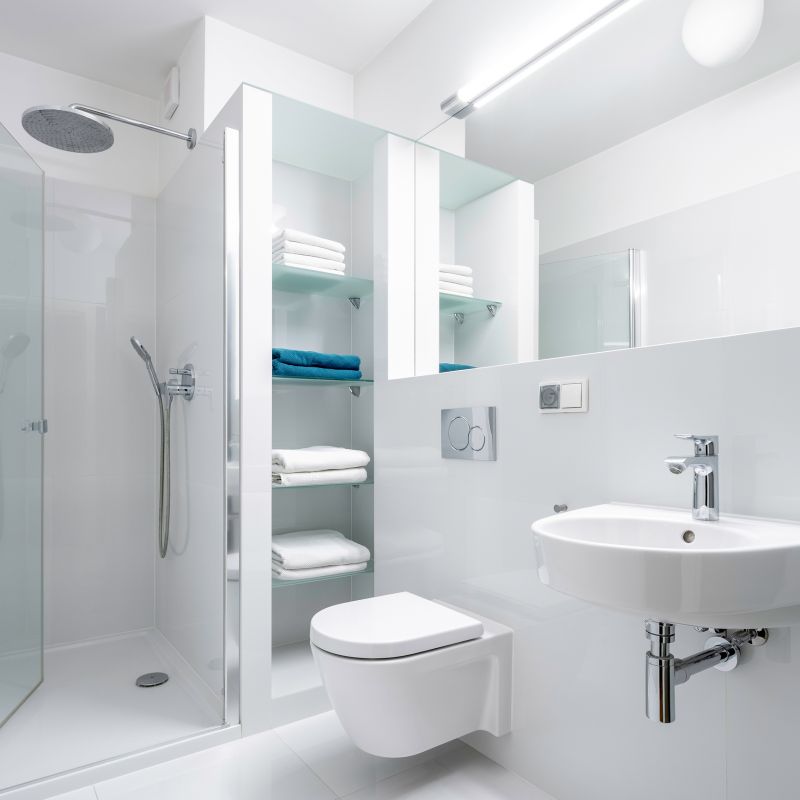
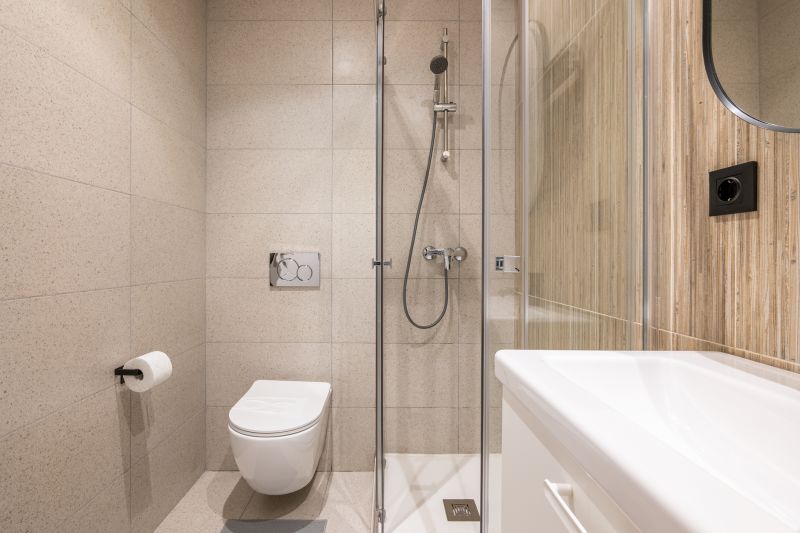
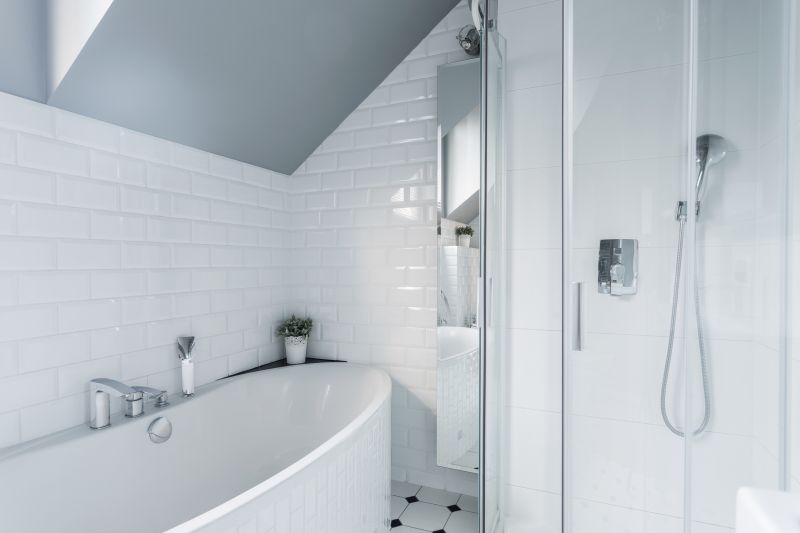
Effective lighting is crucial in small bathroom showers. Bright, well-placed lighting enhances the sense of space and highlights design features. Incorporating recessed lighting or waterproof LED fixtures ensures the area remains illuminated without taking up additional space. Combining good lighting with reflective surfaces amplifies the feeling of openness.
Smart storage solutions, such as corner shelves or built-in benches, optimize the limited space available. These features provide practical storage options for toiletries while maintaining a clean, uncluttered appearance. Selecting fixtures and accessories that are proportionate to the size of the shower prevents the area from feeling cramped.






